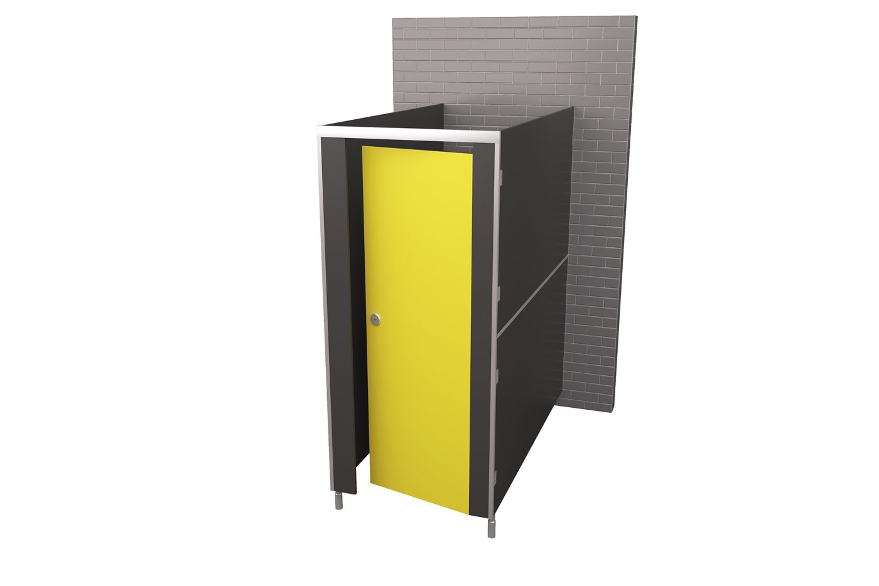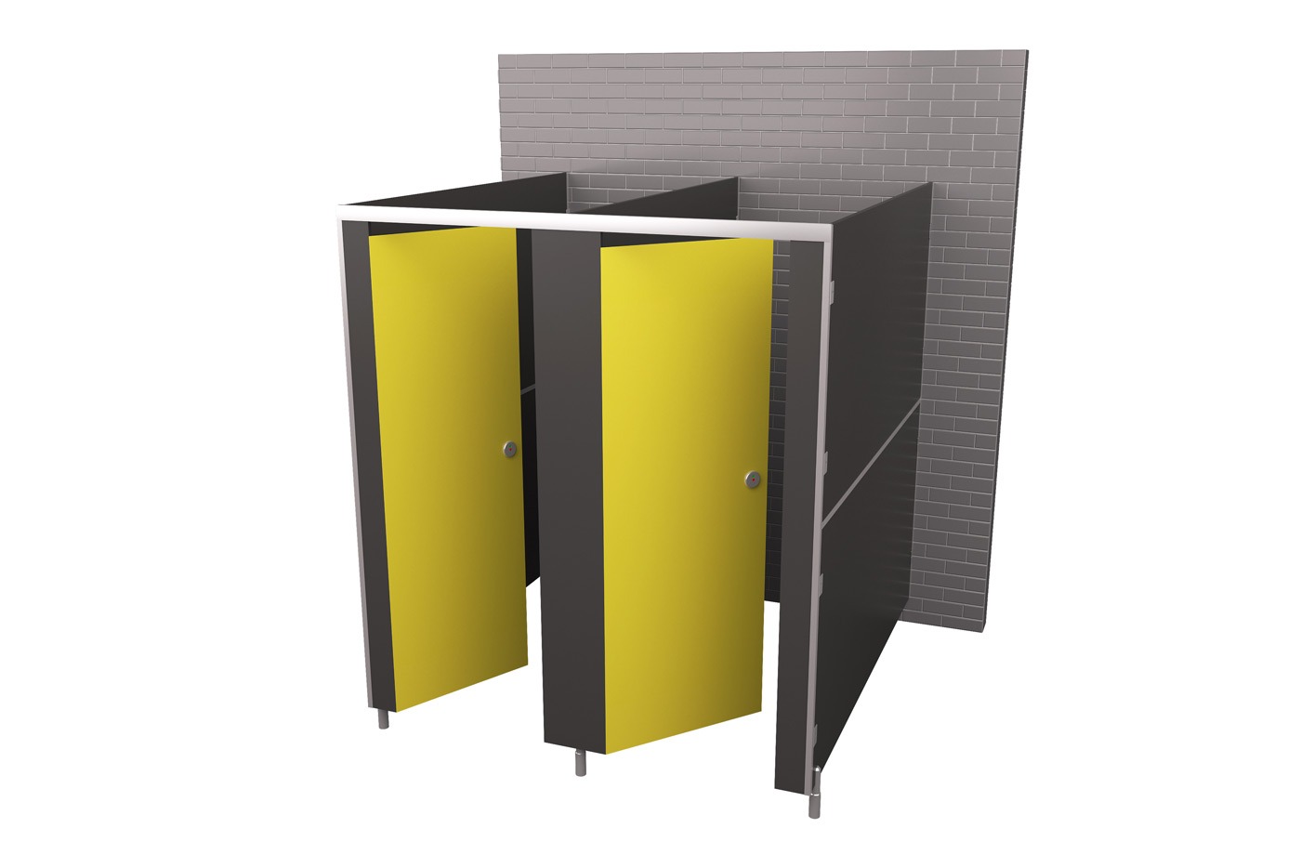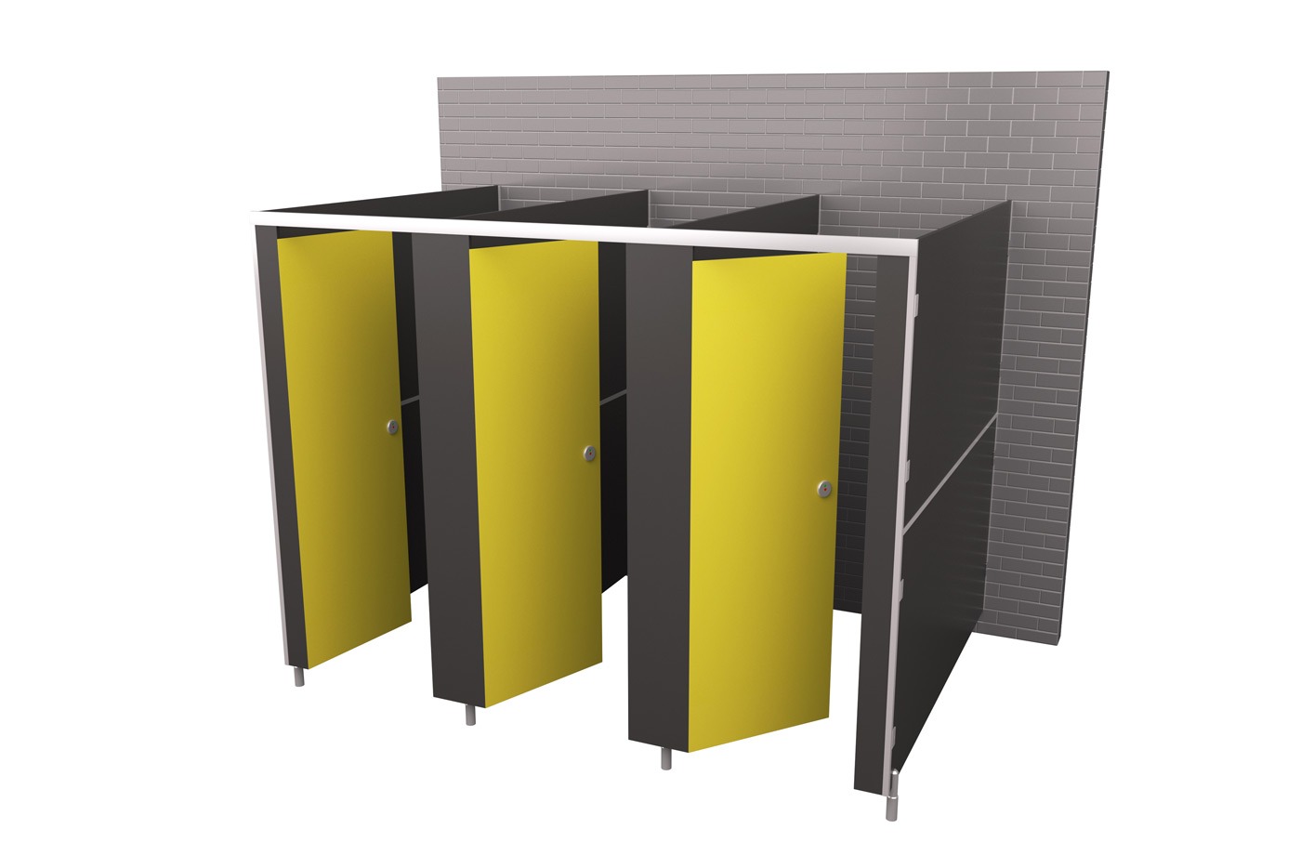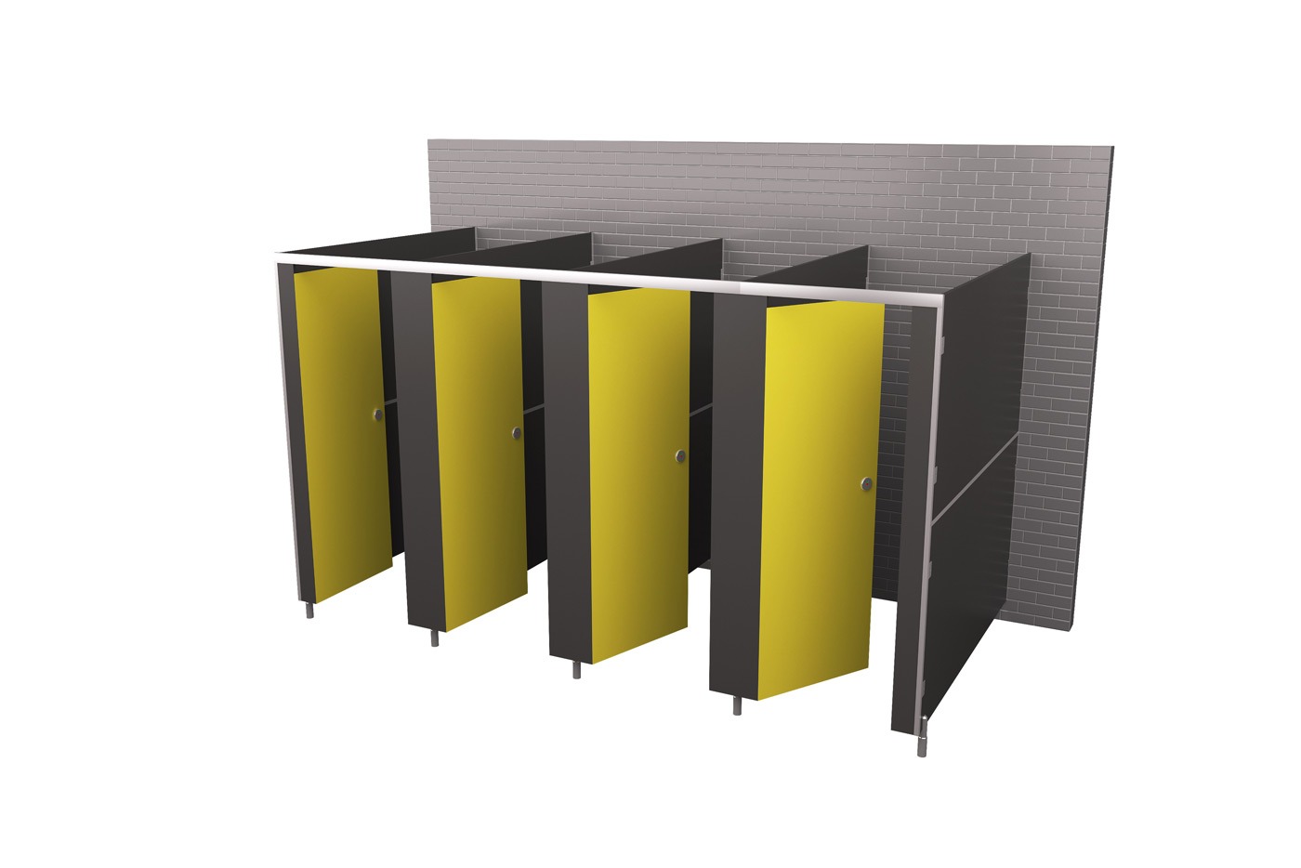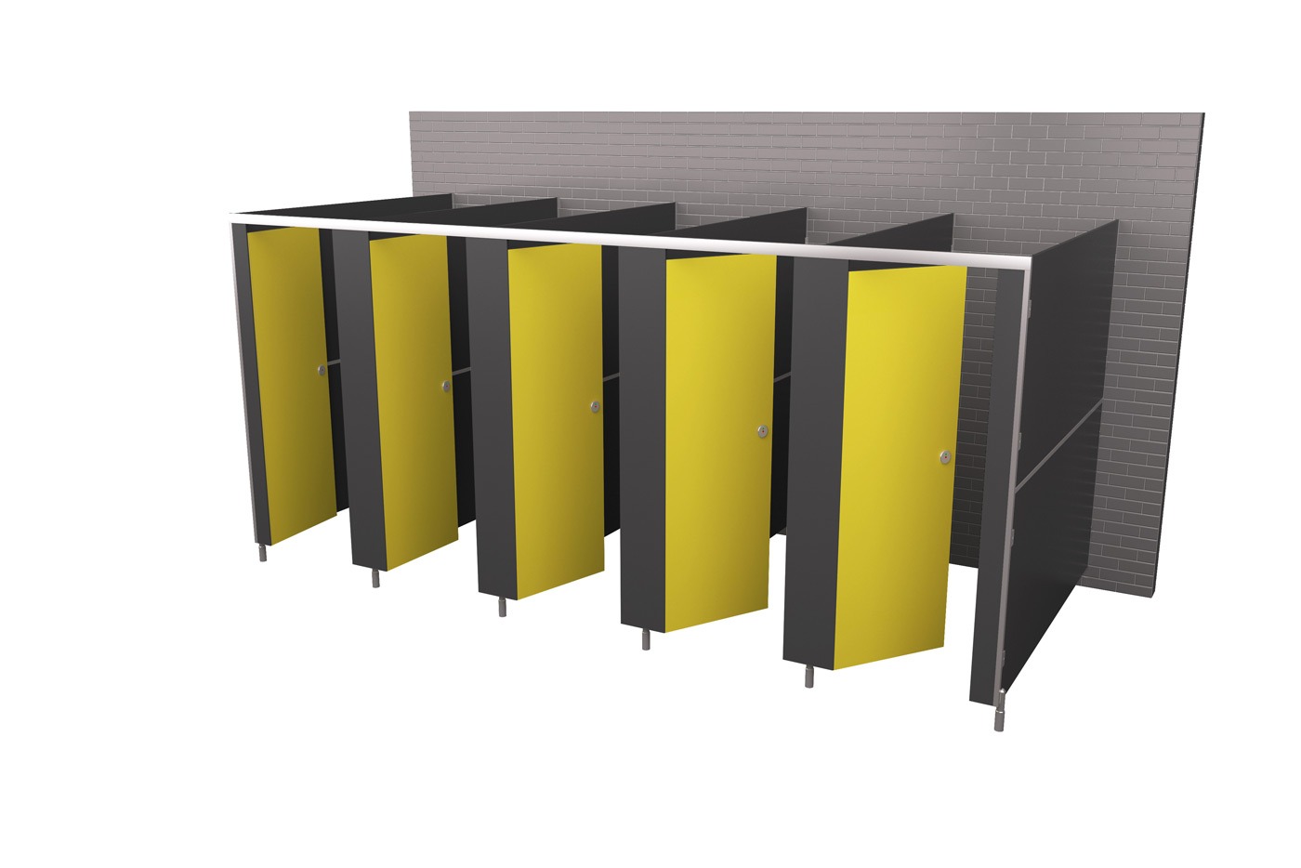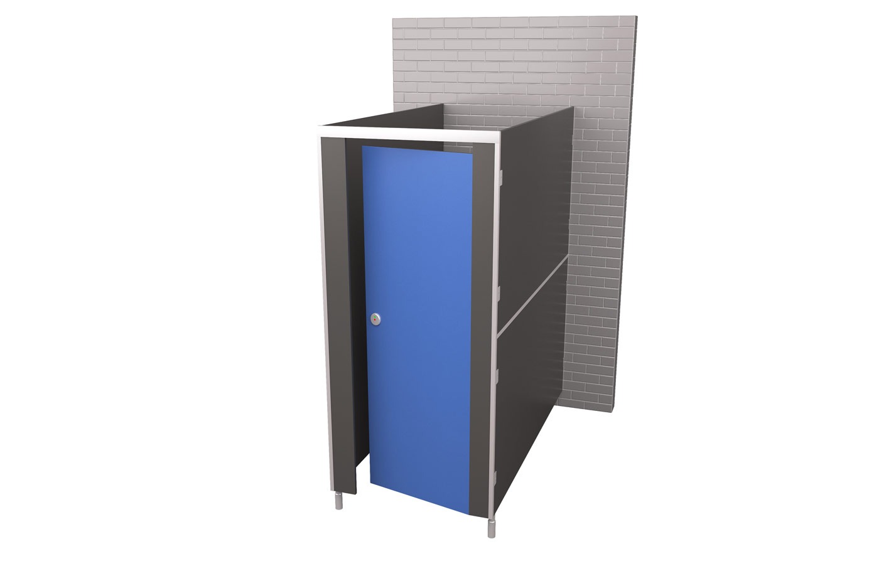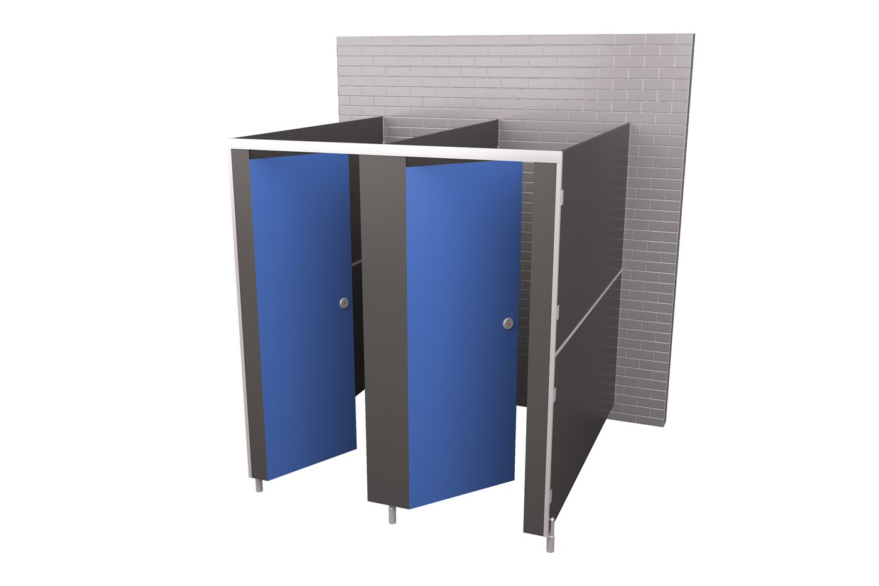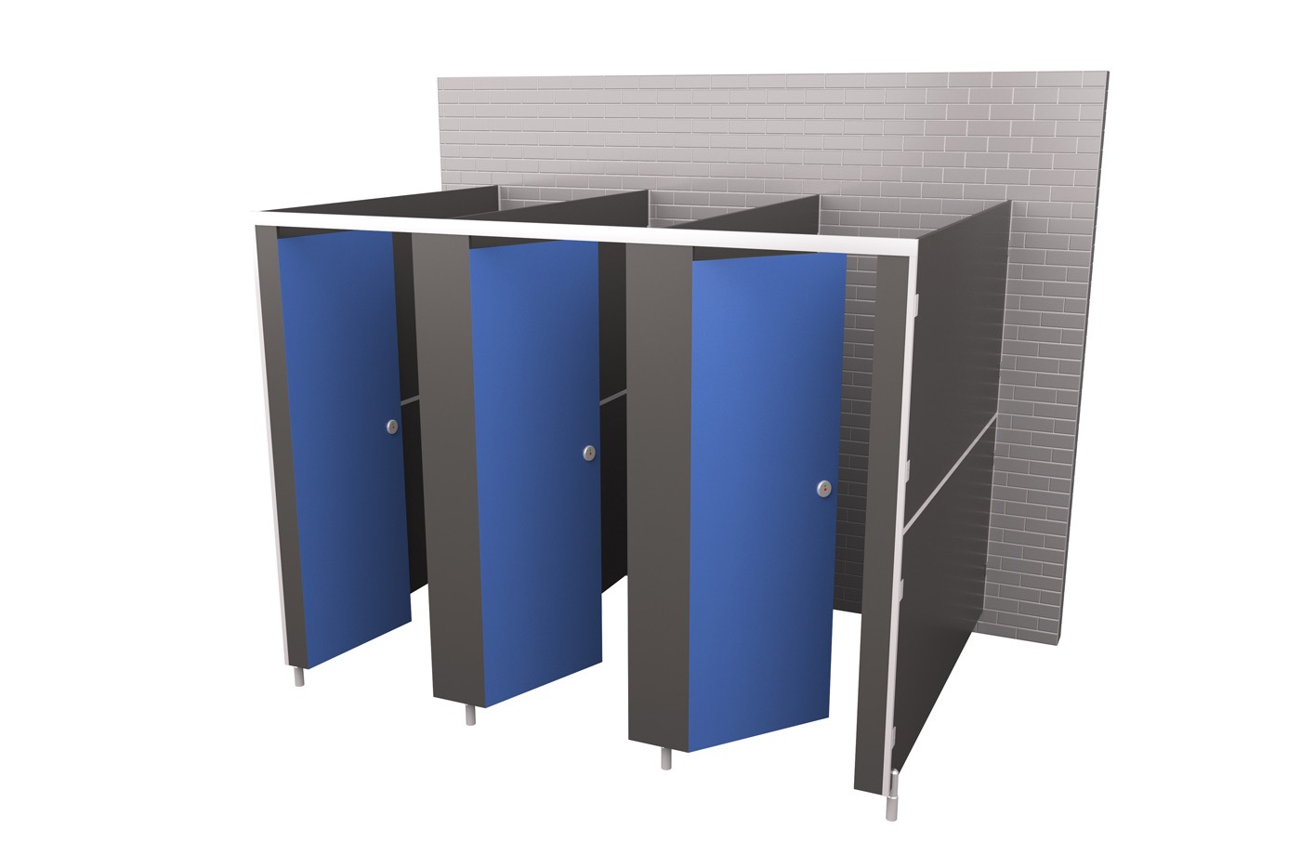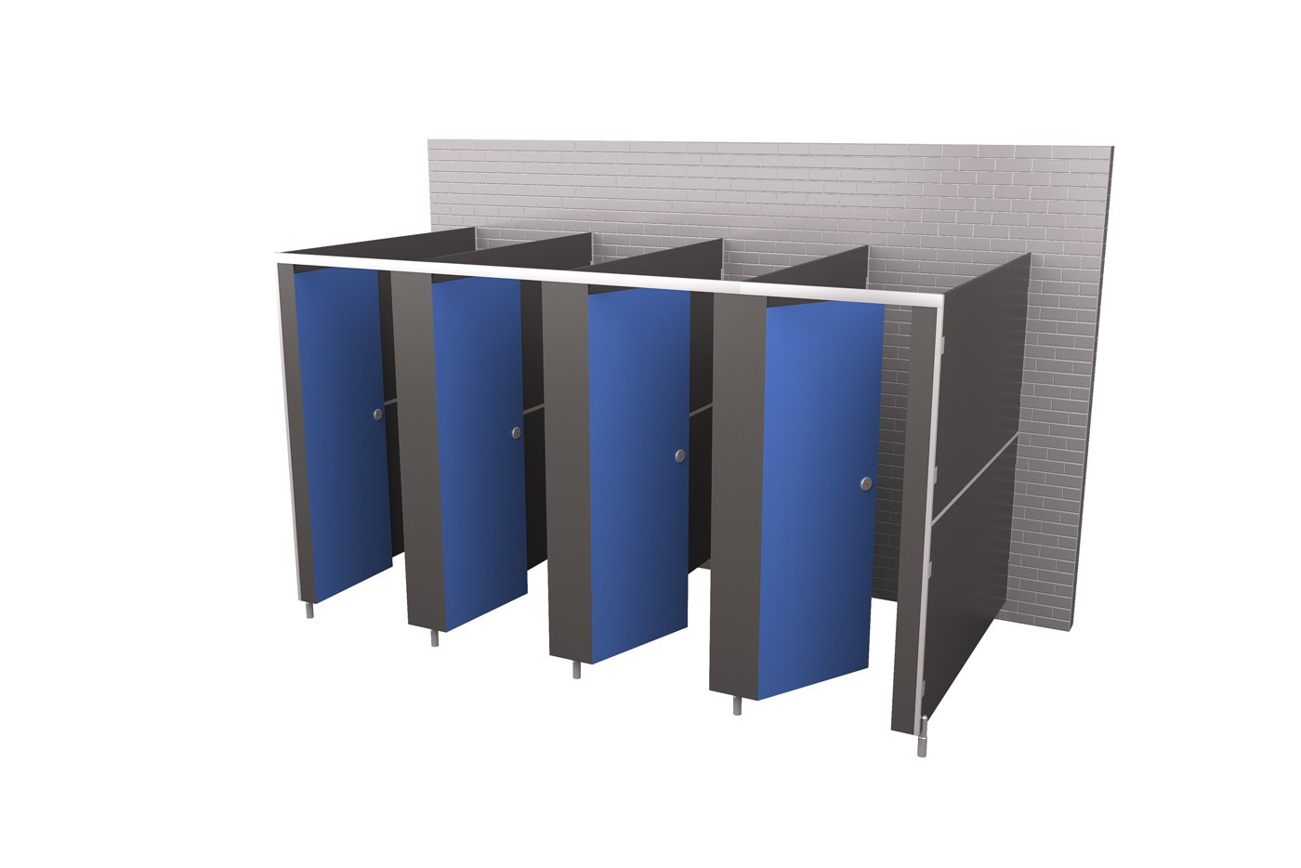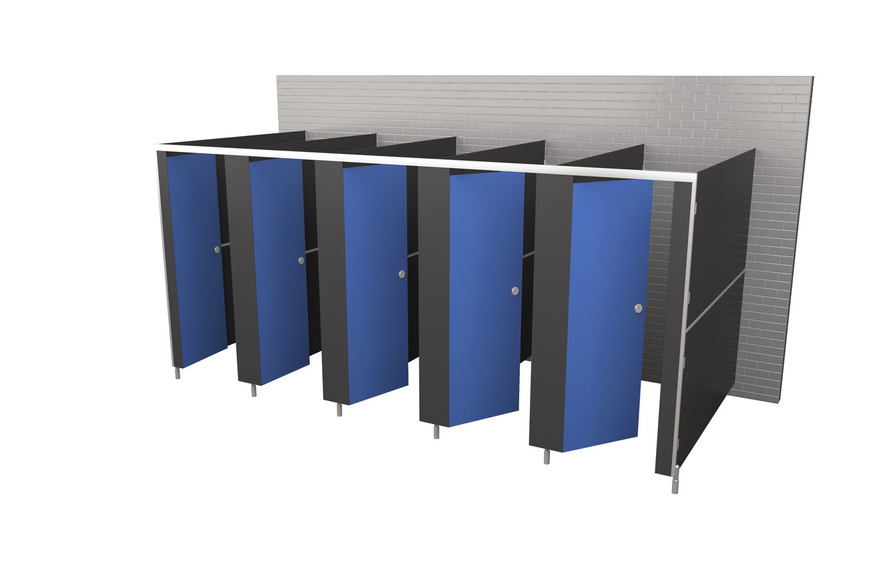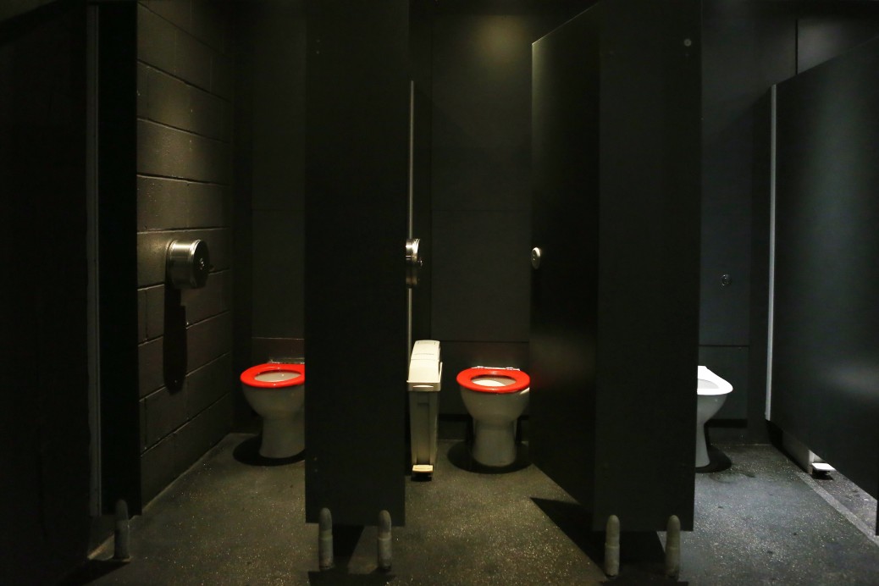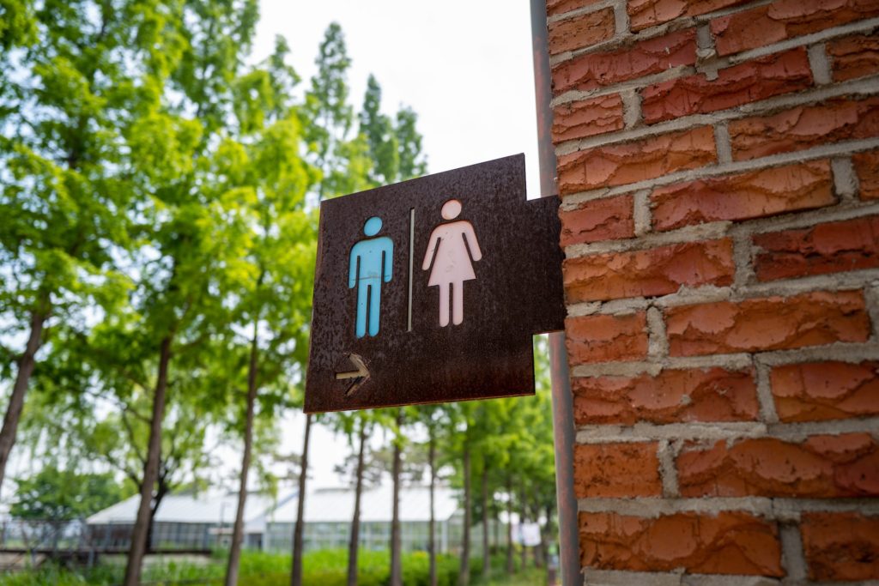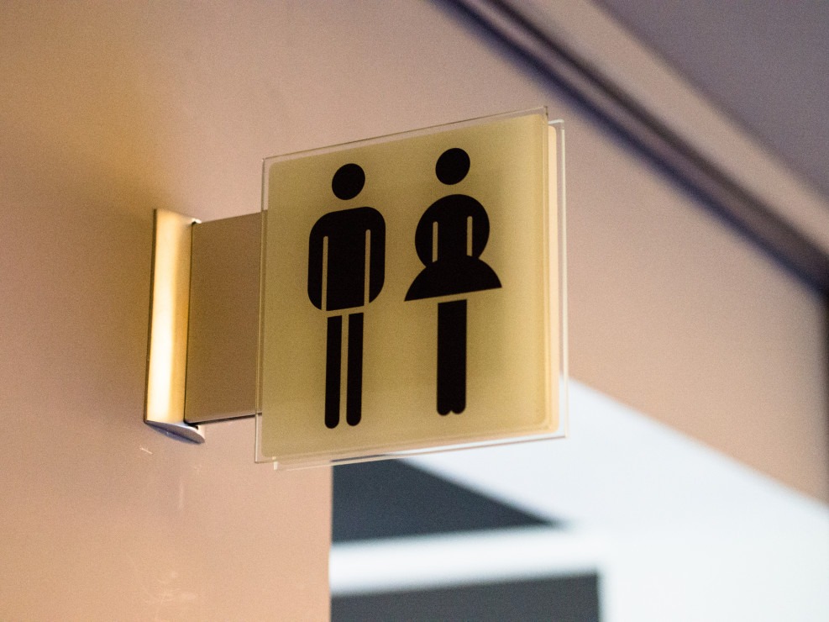Using the toilet in a public place should be as comfortable as possible. This can be achieved in a few different ways. First of all, the design of the bathroom should be as comfortable and welcoming as possible. Equally important, the bathroom should be laid out in a way that makes using it comfortable. This can take into account the number of cubicles inside the bathroom. It might also mean that size of the cubicles themselves. Cubicles that are too small are uncomfortable to use, and if you have any issues with mobility, can be impossible to navigate. So – how big do toilet cubicles need to be?
Standard Toilet Cubicle Sizes
A standard toilet cubicle needs to have certain minimum dimensions in order to be usable. This is generally at least 800mm wide, and 1500mm deep. Even a standard width toilet cubicle needs a minimum size of 450mm of manoeuvre space. This is the minimum width that is needed for emergency access in case the user collapses and needs assistance. The door should be a minimum of 600mm for sufficient space.
Englarged Cubicles
If you have four or more cubicles in a single bathroom, at least one of them needs to be an ‘enlarged’ cubicle. This needs to have the same minimum depth of 150mm. However, it also needs to have a greater width, of at least 1210mm wide. This gives the toilet cubicle space for grab rails and other safety measures. This makes the space suitable for ambulant disabled users. An enlarged cubicle can also have room for extra features such as baby change facilities.
Ambulant Toilet Cubicles
Many people who are classed as disabled are still able to walk – just with less mobility. This can be synonymous with an enlarged cubicle, as it is generally a wider cubicle space. Every bathroom needs to have at least one cubicle that is usable by the ambulant disabled. An ambulant toilet cubicle needs to have at least 800mm in width between surfaces. It should also have a door that opens outwards – this increases the manoeuvrability inside the cubicle.
Disabled Cubicle Sizes
A disabled cubicle is something of a misnomer – in fact, we are referring specifically to wheelchair accessible cubicles. A ‘disabled cubicle’ needs to meet certain requirements of design and layout to be properly accessible to all. It needs to have a door opening with a minimum width of 900mm, and have an outward opening door that is at least 950mm wide. The design of the door itself needs to be accessible – particularly in terms of height – and in its ease of use. The total space of the toilet cubicle needs to be at least 2220mm by 1500mm. This should accommodate for manoeuvre within the cubicle, and easy use of the washbasin. These are, however, minimum spaces. Larger spaces are generally more optimum, if there is the room for them.
Cubicle sizing can vary, depending on the size you have available to you. The above measurements are simply minimums. Larger toilet cubicles than the minimum are generally more comfortable for all users.
If you aren’t certain what sort of cubicle might be needed for you – or you’d like more information on how to measure your cubicle spaces, get in touch today.
