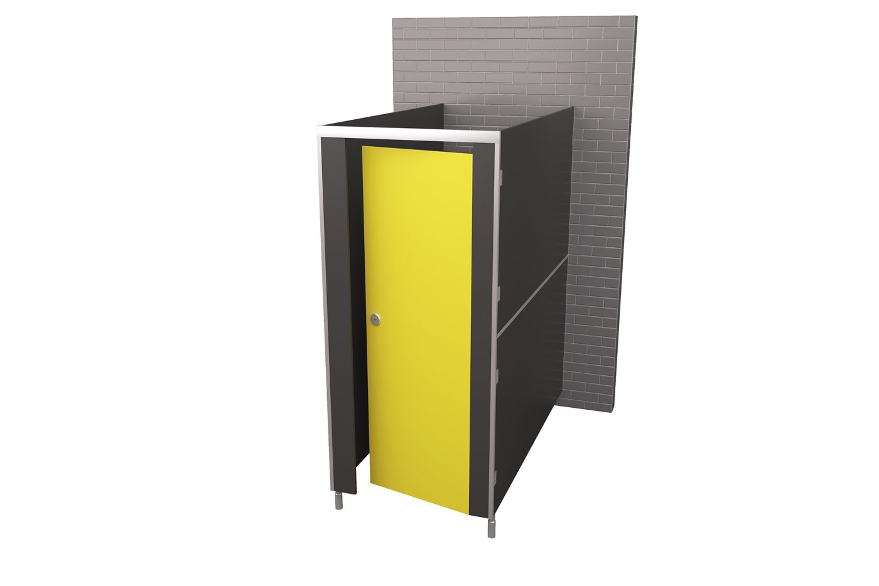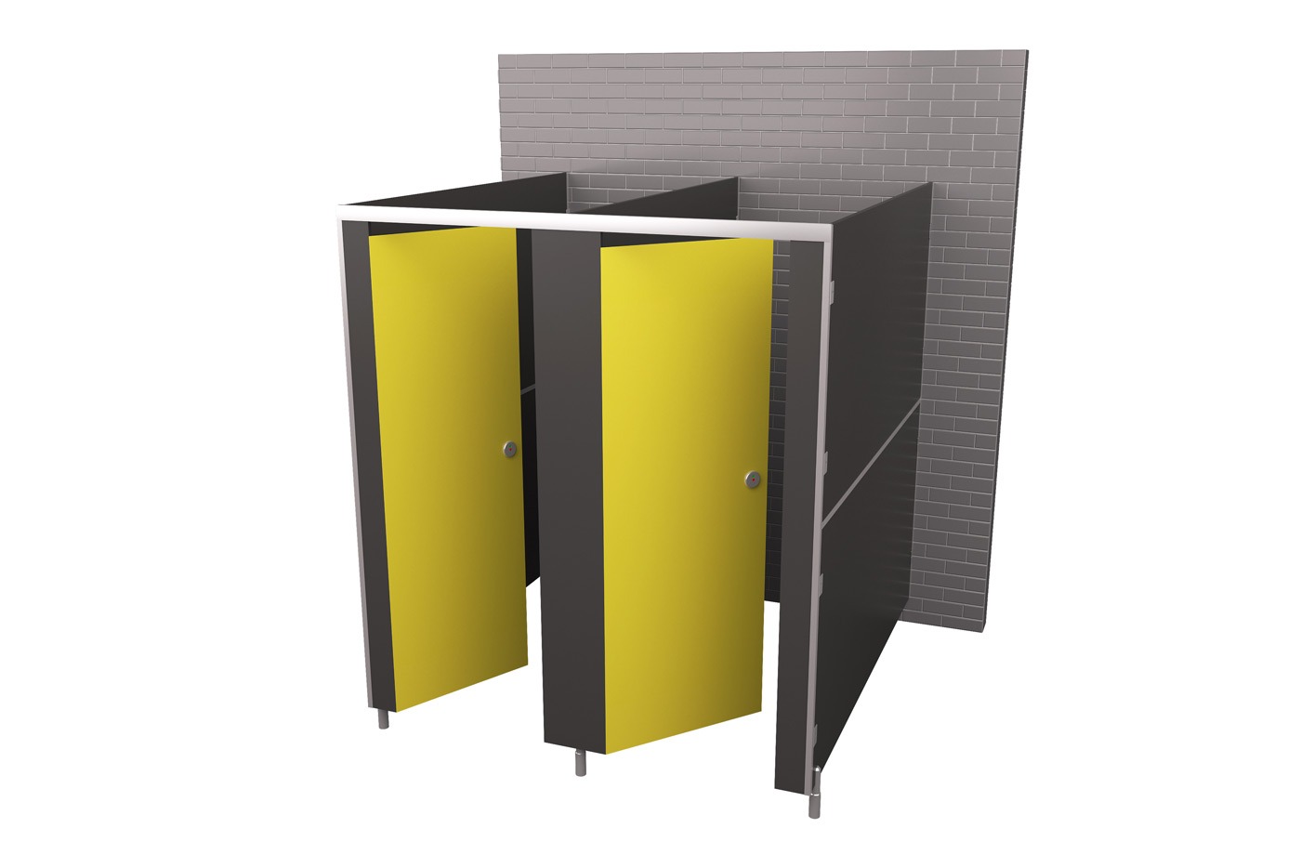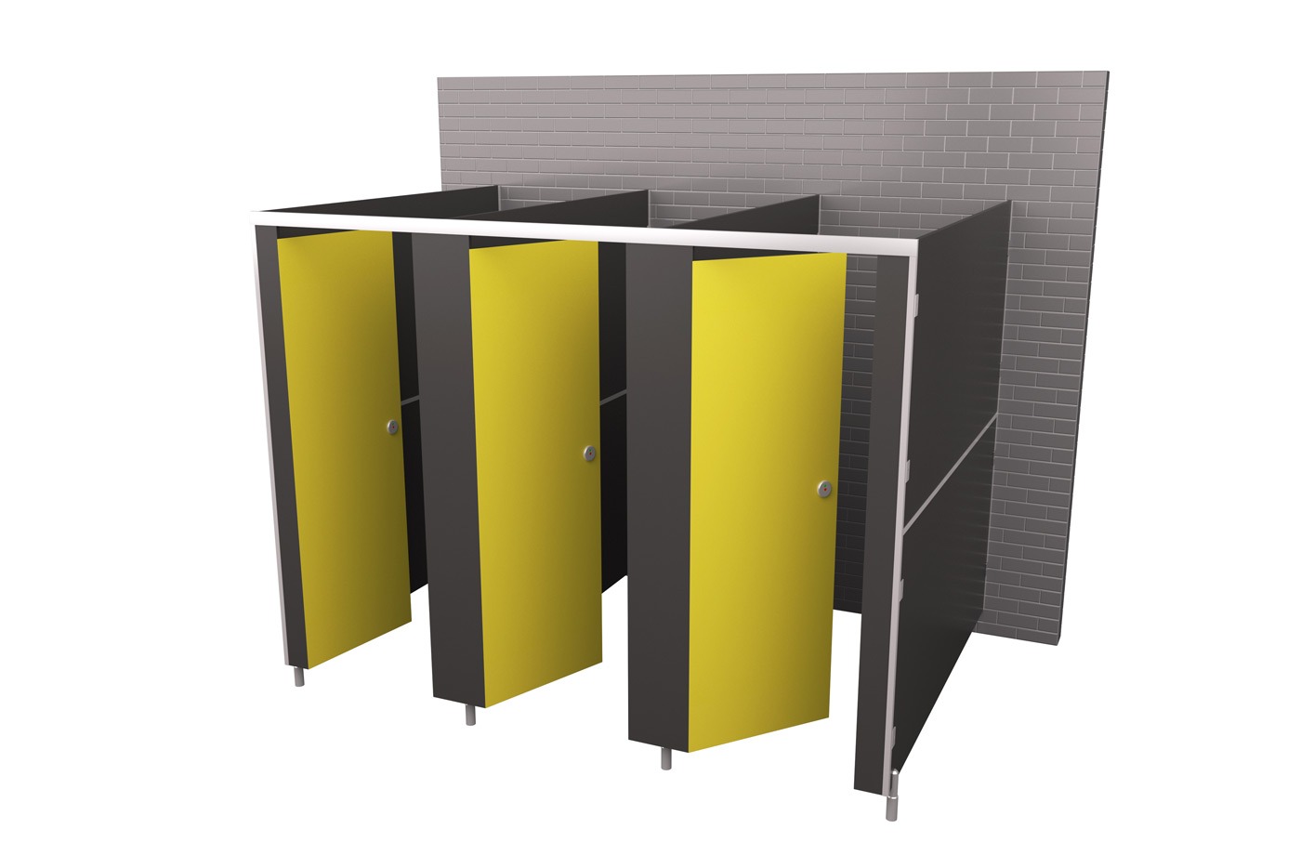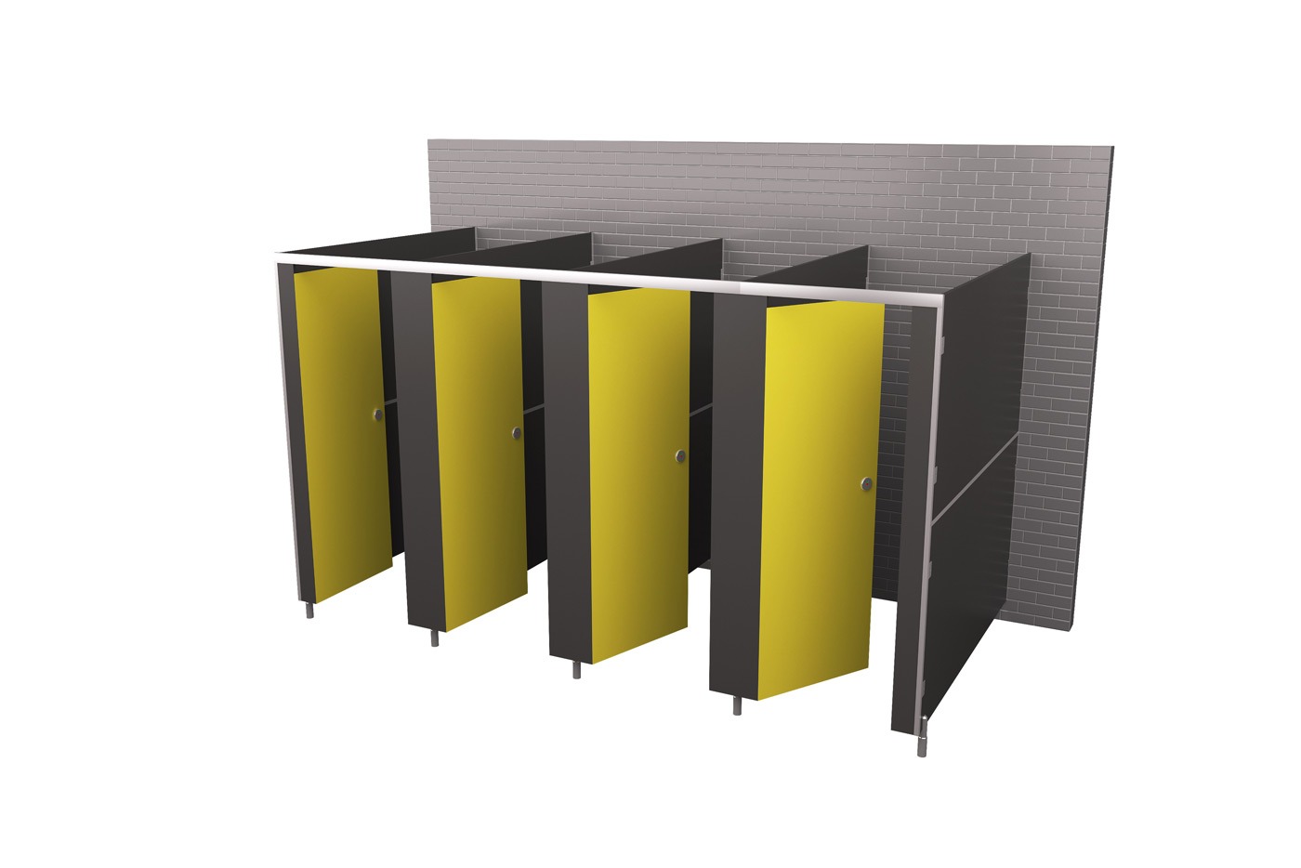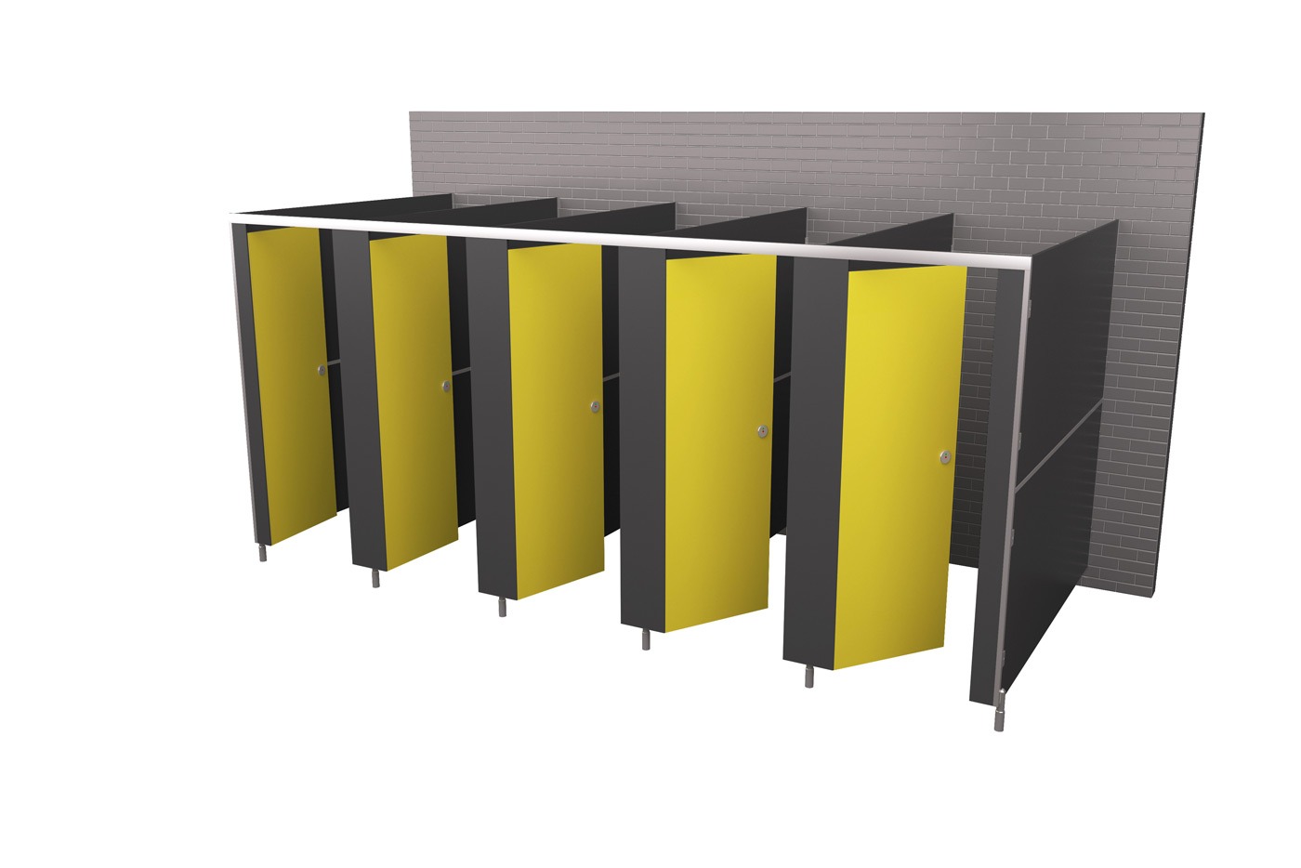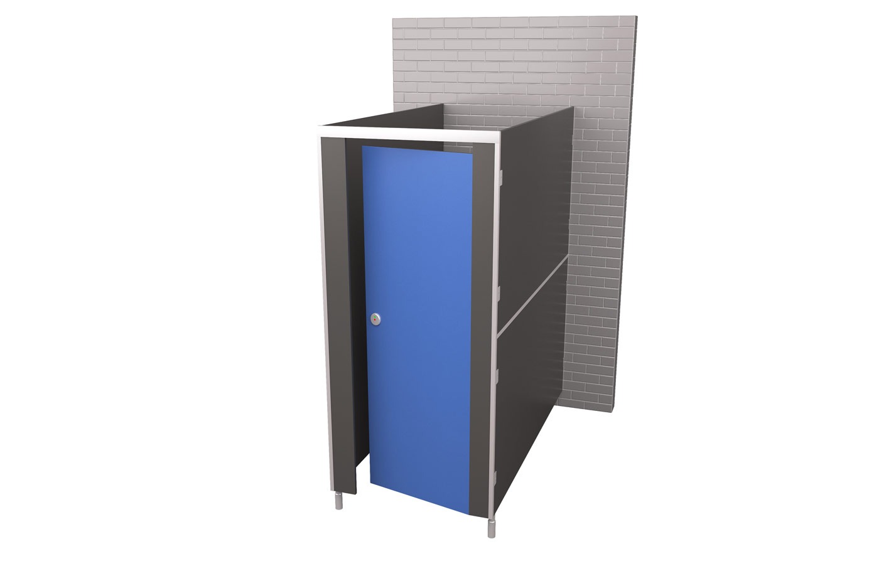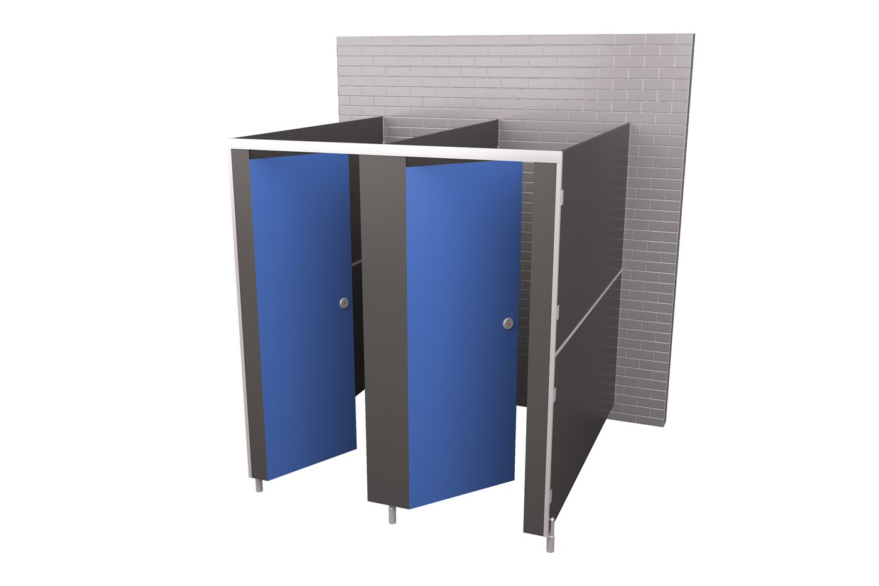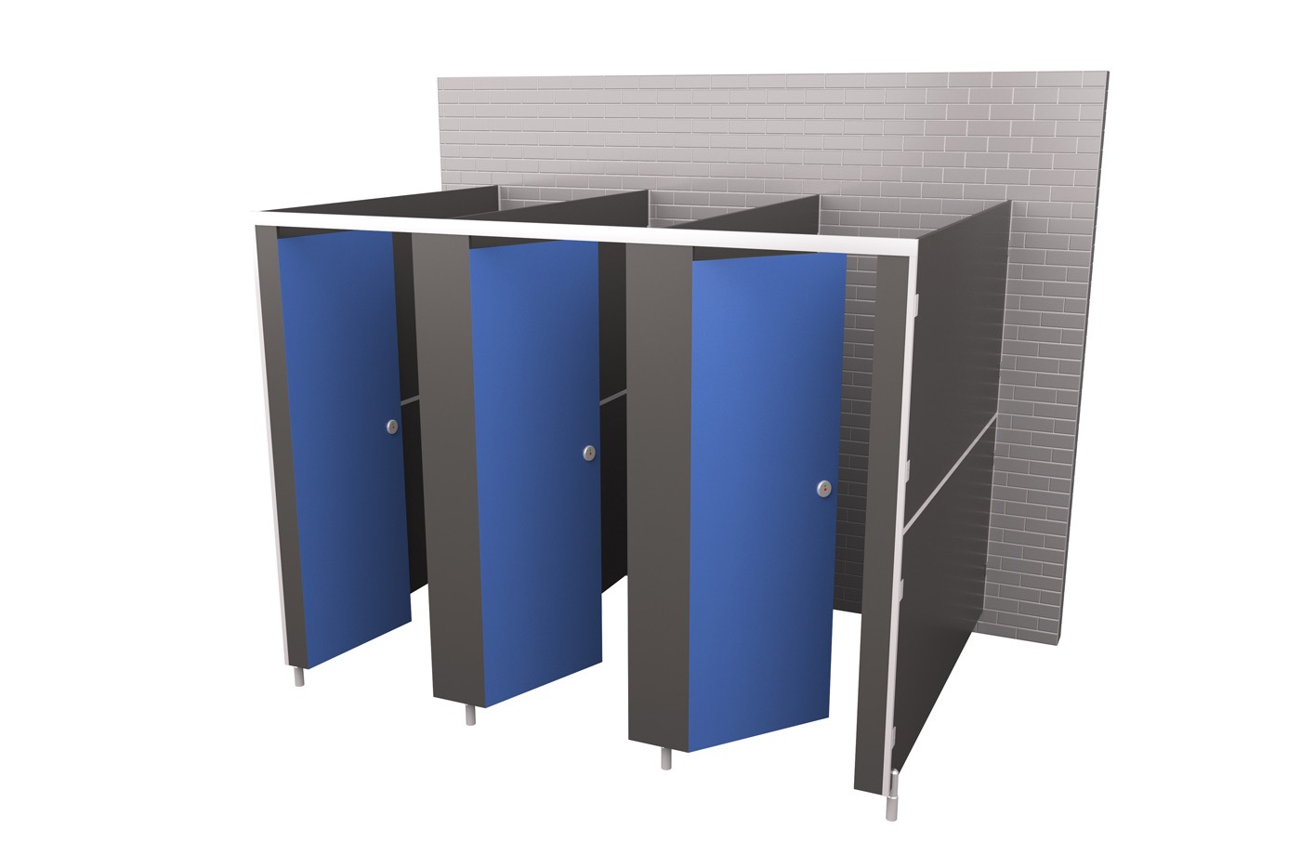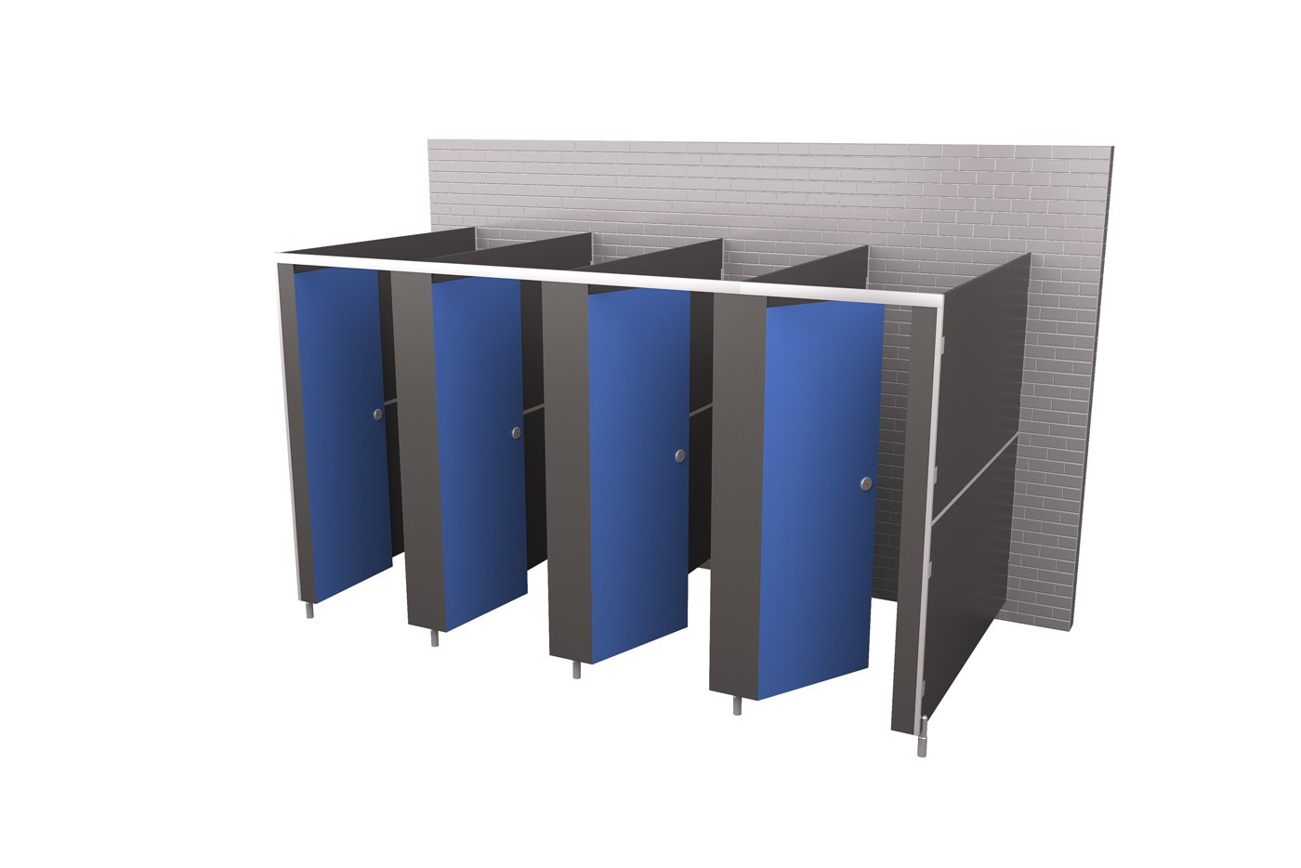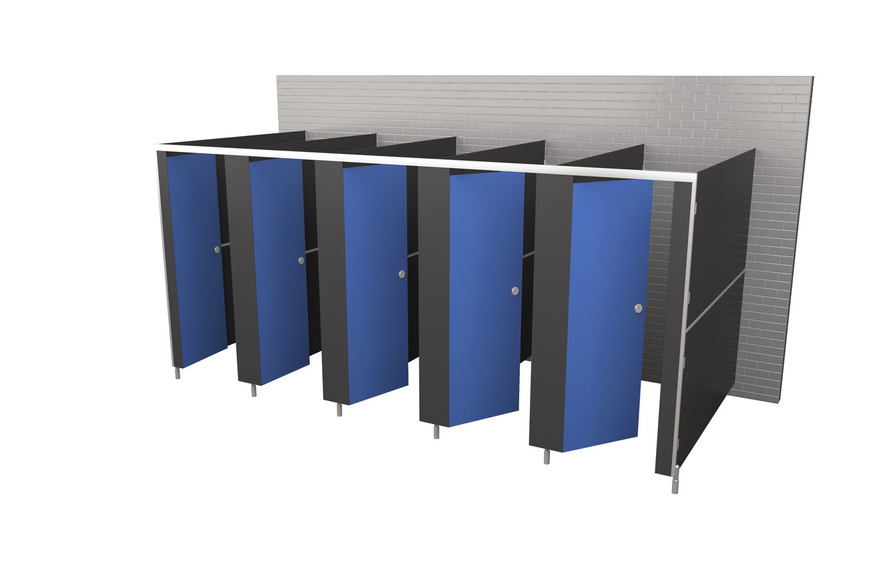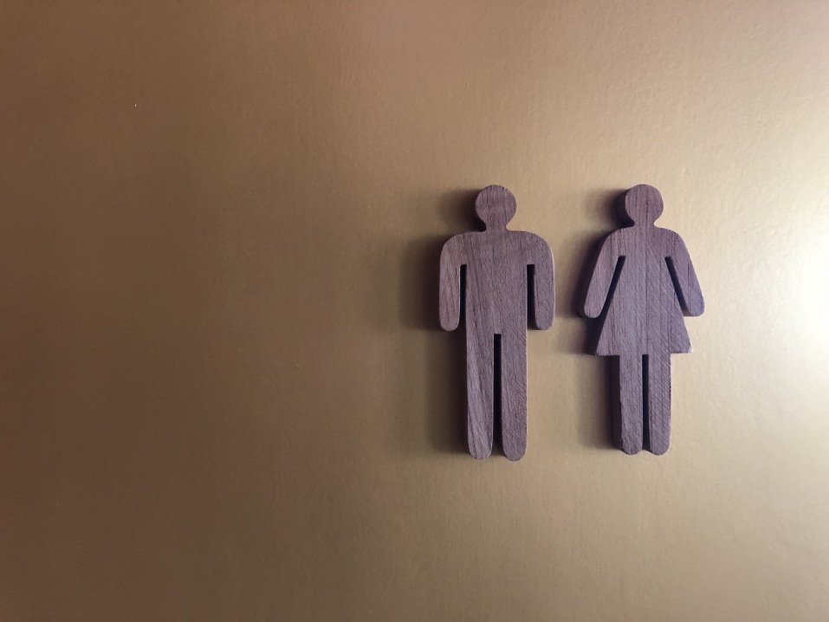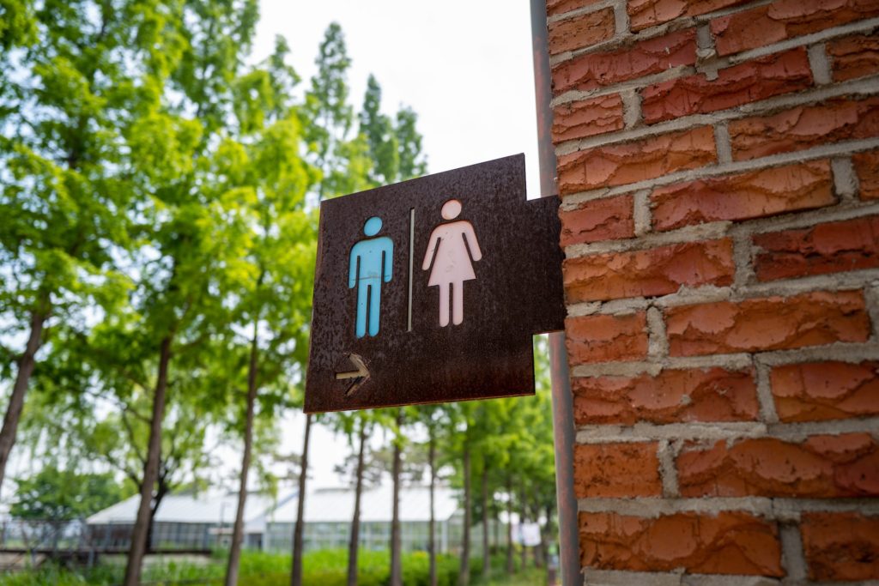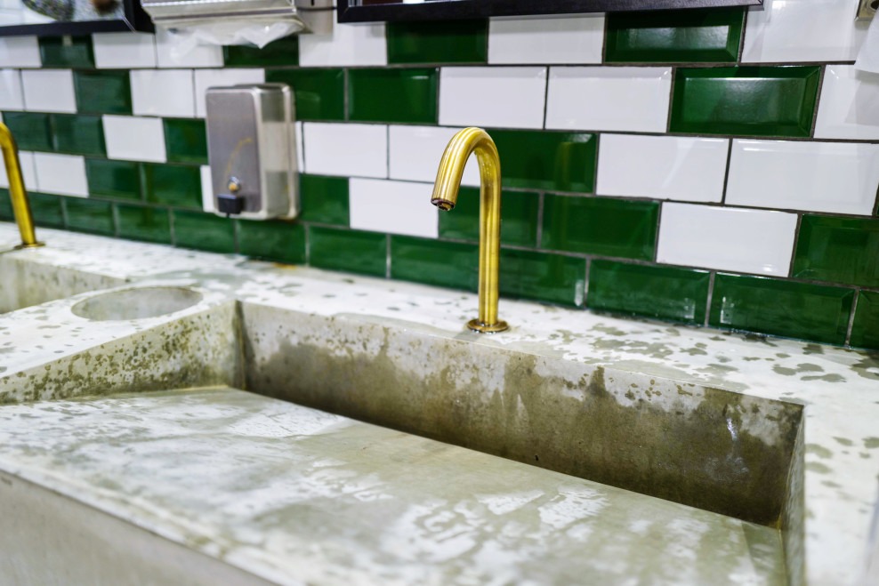When you design a bathroom, you need to make the most of the space you have. This might mean focusing on layout – where you put everything you need. It might mean finding the smallest possible fixtures and fittings. It might also simply mean understanding the options that are available to you. There are a variety of different layouts and plans for arranging toilet cubicle configurations. Depending on what sort of room you have available, and the way it is laid out, you may have to choose between the following options.
Island
If you have a particularly small space to fit a toilet cubicle in, you may need to choose a single island toilet cubicle configuration. This is a kind of stand alone toilet cubicle that does not have solid walls on either side. Instead, it has cubicle partitions on both sides.
Enclosed
An enclosed toilet cubicle is similar to an island, in that it is a single cubicle, without other cubicles to either side of it. However, instead of cubicle partitions, it has solid walls on both sides. This is often the case in older bathrooms, where the toilet cubicle might have been constructed in an alcove or other narrow space.
Inline Cubicle
An inline cubicle is a cubicle that is usually set against a single wall on their side. They have a cubicle partition wall running along the same side as the door. This type of toilet cubicle configuration is particularly suitable for larger cubicles – including those that need to be more accessible.
Corner Cubicle
Many toilet cubicle configurations need to fit into a specific space. Often, this will have to take into account an existing wall layout. This usually means that they need to fit into a particular corner. The corner cubicle layout configuration is where one end is a cubicle partition, and the other end is a solid wall.
Between Walls
Finally, a longer row of toilet cubicles can be set up between two walls. This is similar to the enclosed configuration, but covers a larger area. This needs one multiple partitions to go in between the cubicles, but does not need any partitions for the end walls.
Which option do I need?
If you are uncertain which type of toilet cubicle configuration you need, or you would like to discuss what options might be available to you, get in touch today.
We have years of experience in the cubicle industry. This means that we are nationwide experts in supplying toilet cubicles. We would be happy to help you figure out what sort of cubicles are right for your space.
At Cubicle Warehouse, we offer the highest quality toilet cubicles on the market, the Connect Cubicles range. These are easily customisable to fit your business or school colour scheme, and can be configured to meet a wide range of bathroom shapes and layouts.
Check out our full range of toilet cubicles here.
