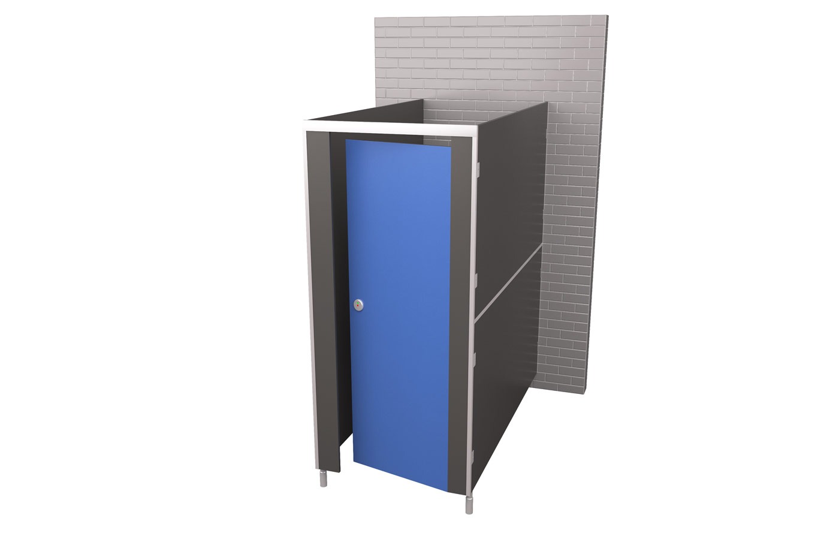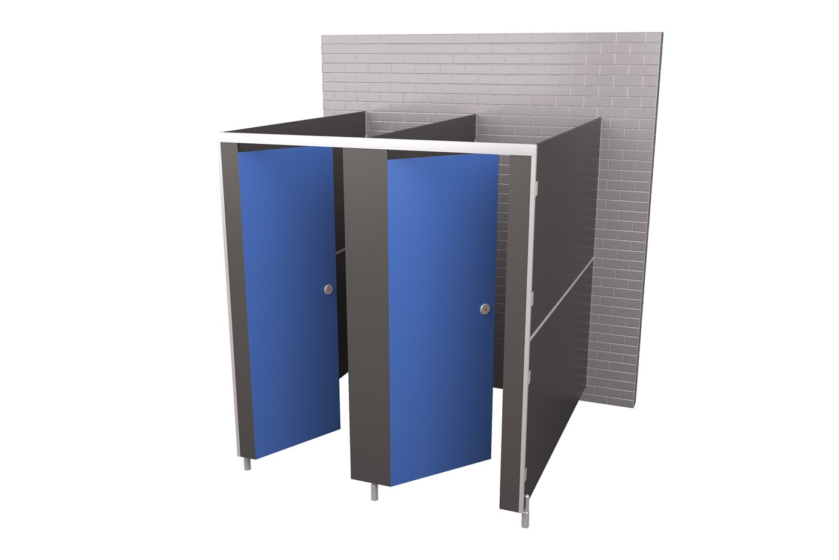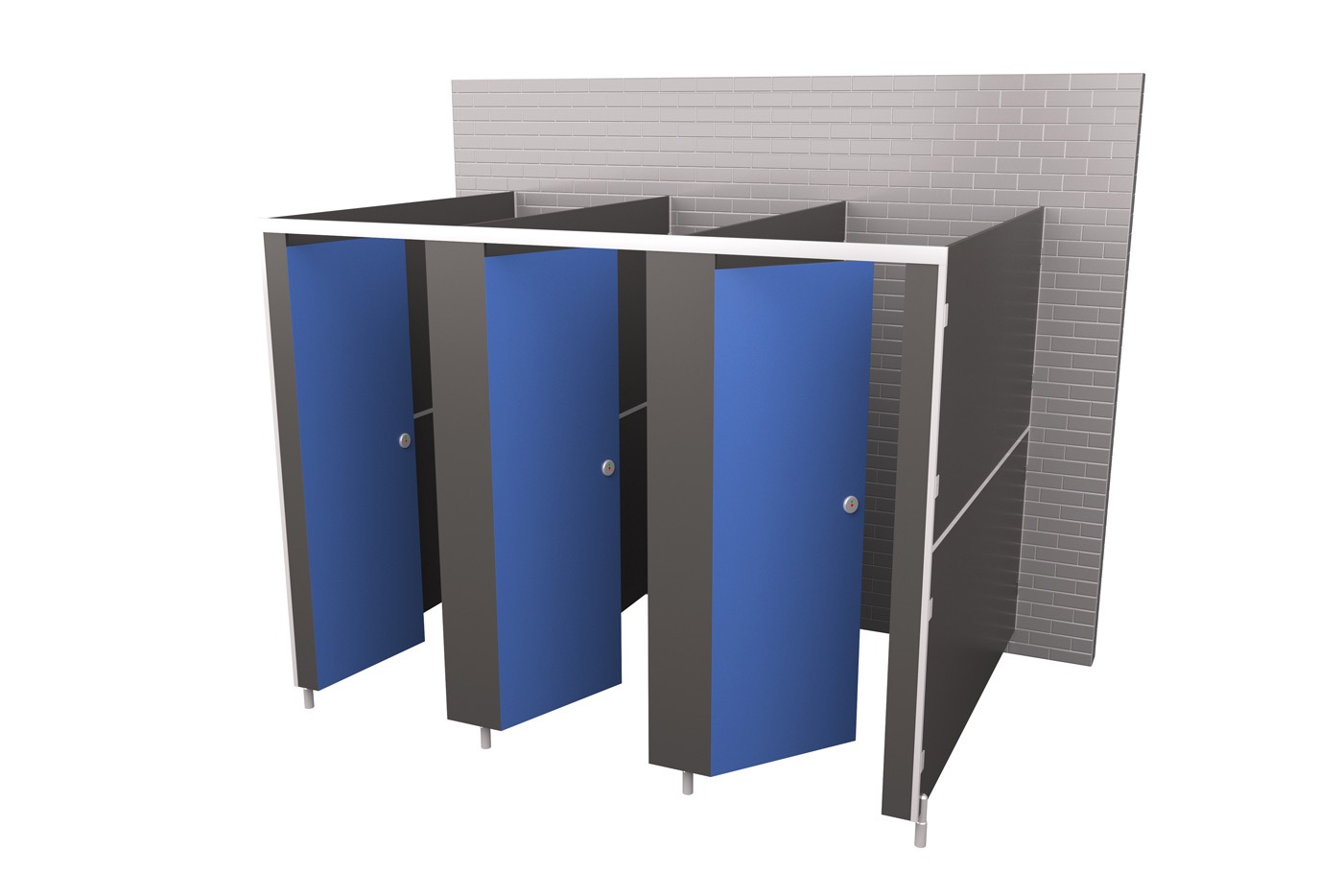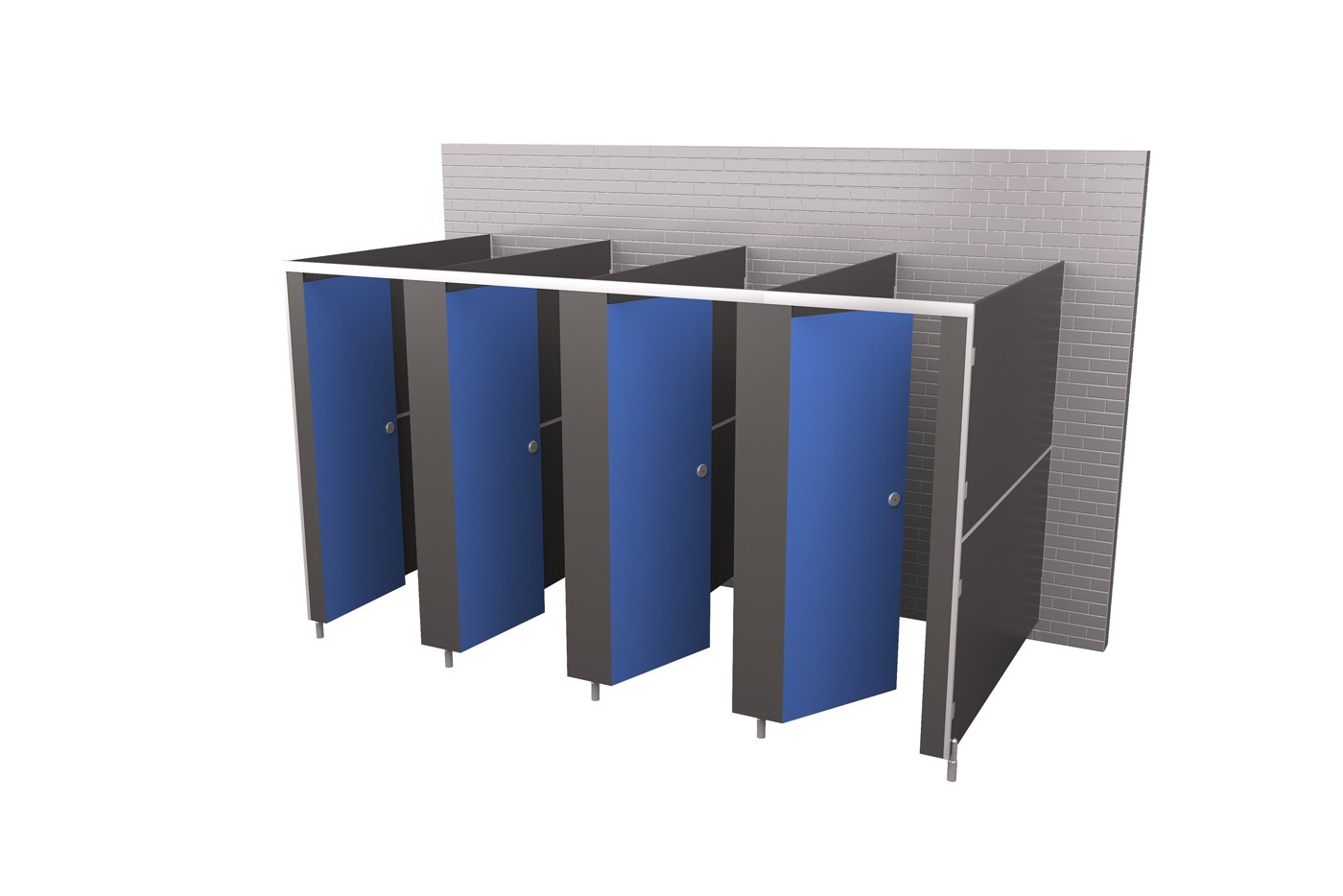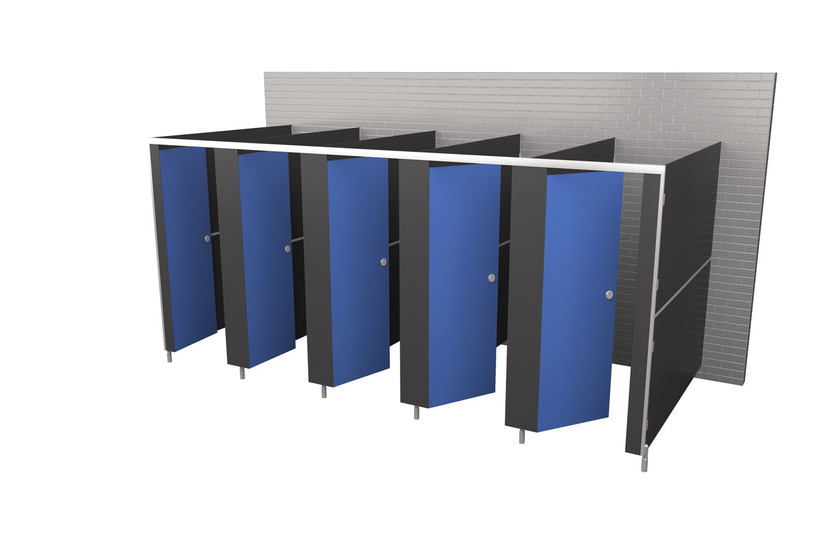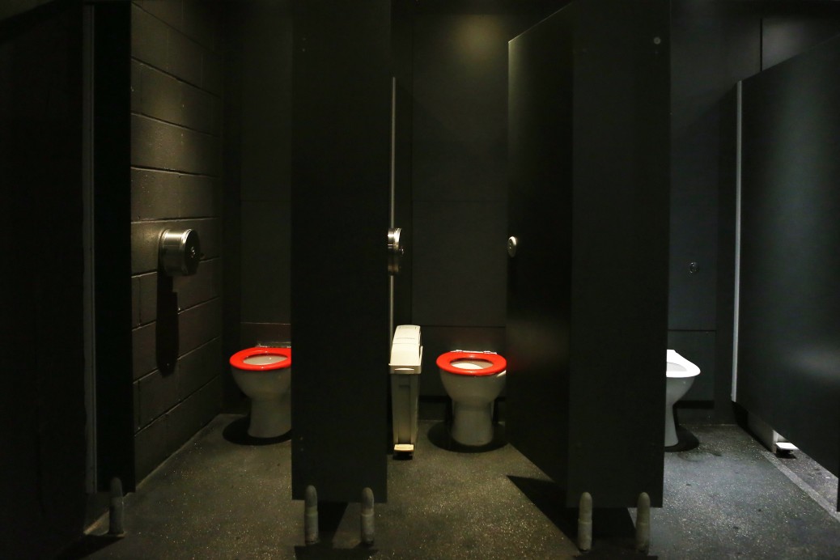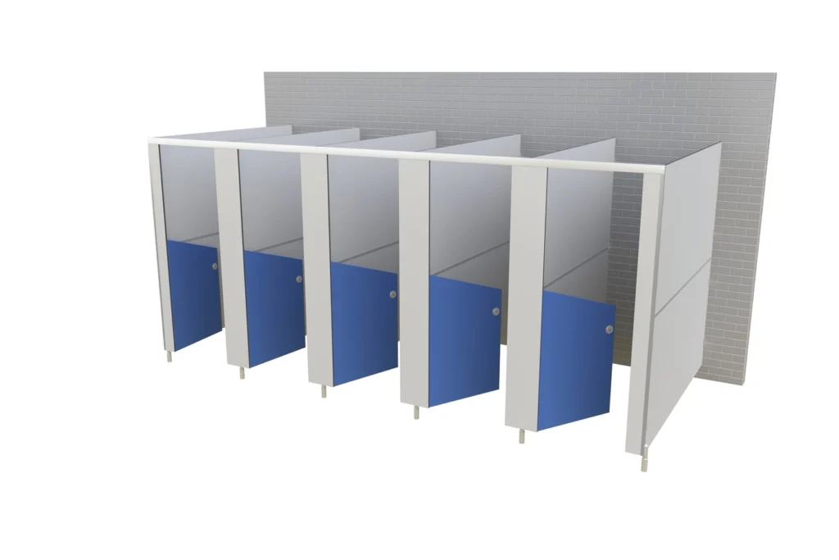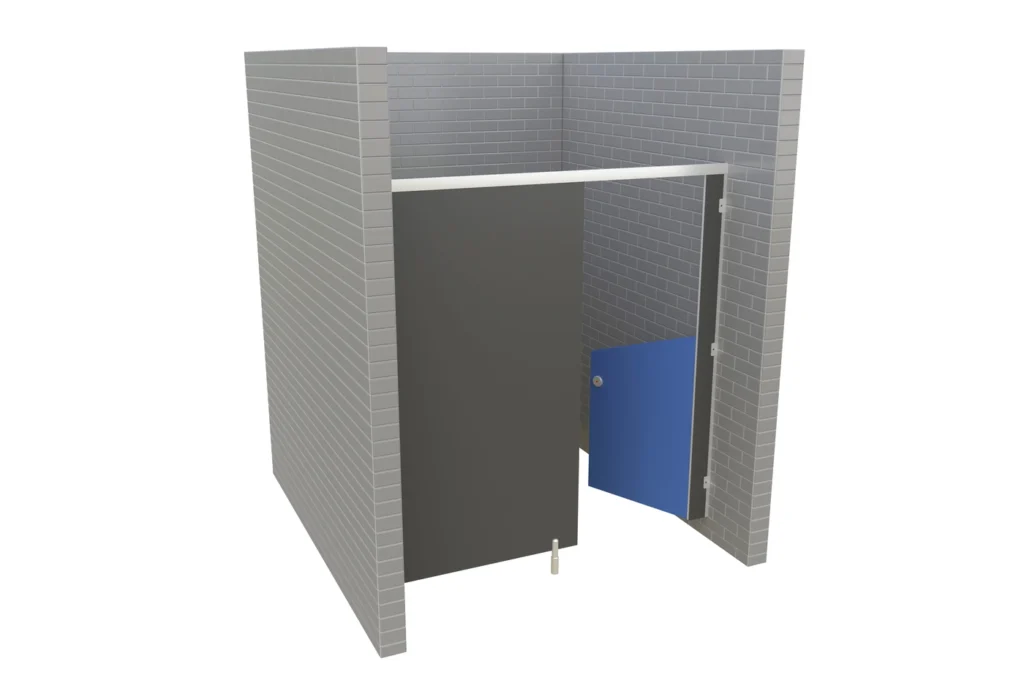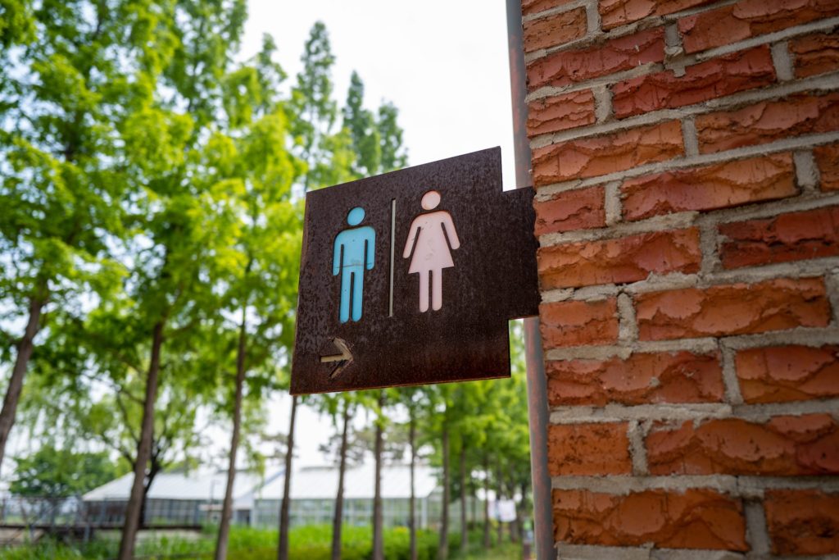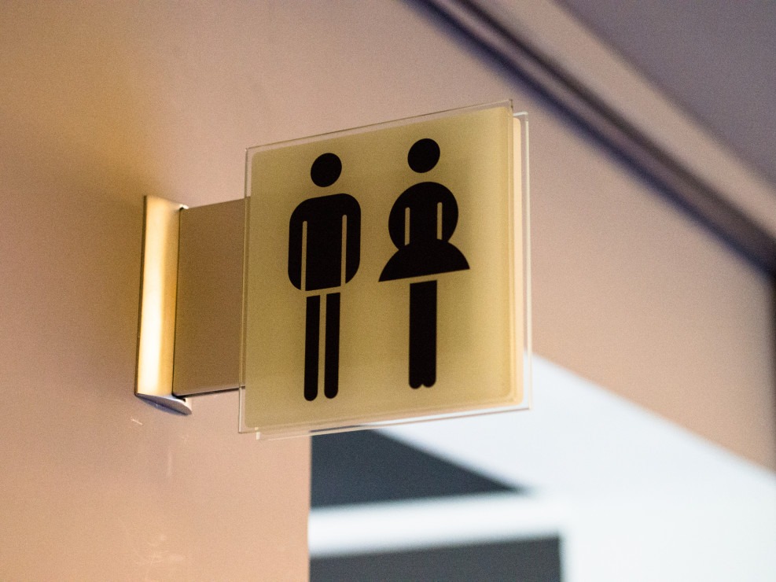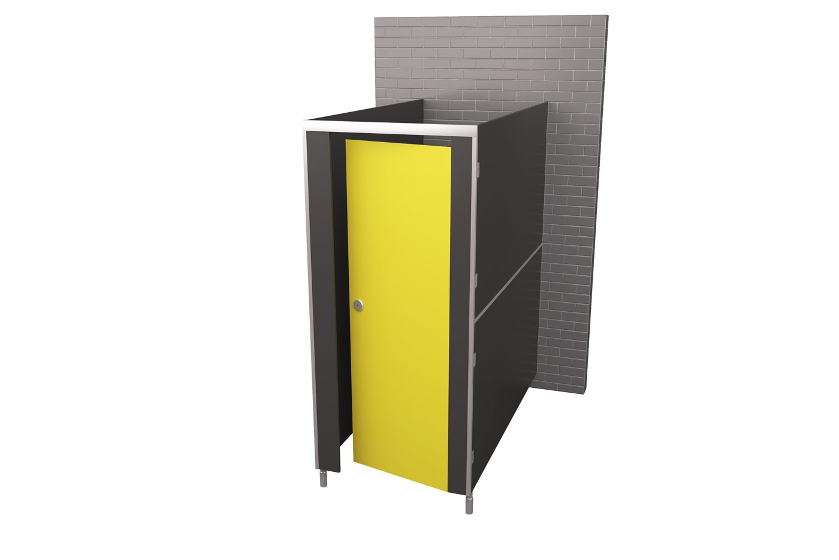
Single
Toilet Cubicle Set Options
From £205.00 + VAT
18mm MFC
Information
Material – 18mm Melamine face chip board MFC
Edging – ABS 2mm PVC edging
Cubicle fittings – SAA- Satin Anodise Aluminium
Pre-drilled – No panels are pre drilled
Installation instructions – Fitting instructions are supplied
Colours – Choice of colours
Layouts – Select required layout
Adjustable – Cubicle are fully adjustable in width and depth only
Environment – Dry room only/ not water resistant
Cubicle height – 2000mm overall
Cubicle Depth – 1600mm
Cubicle width – Min 750mm – Max 1000mm
Door size – 900mm wide Adjustable
Panels – All correct panel quantities are supplied per layout
PANEL COLOURS
DOOR COLOURS
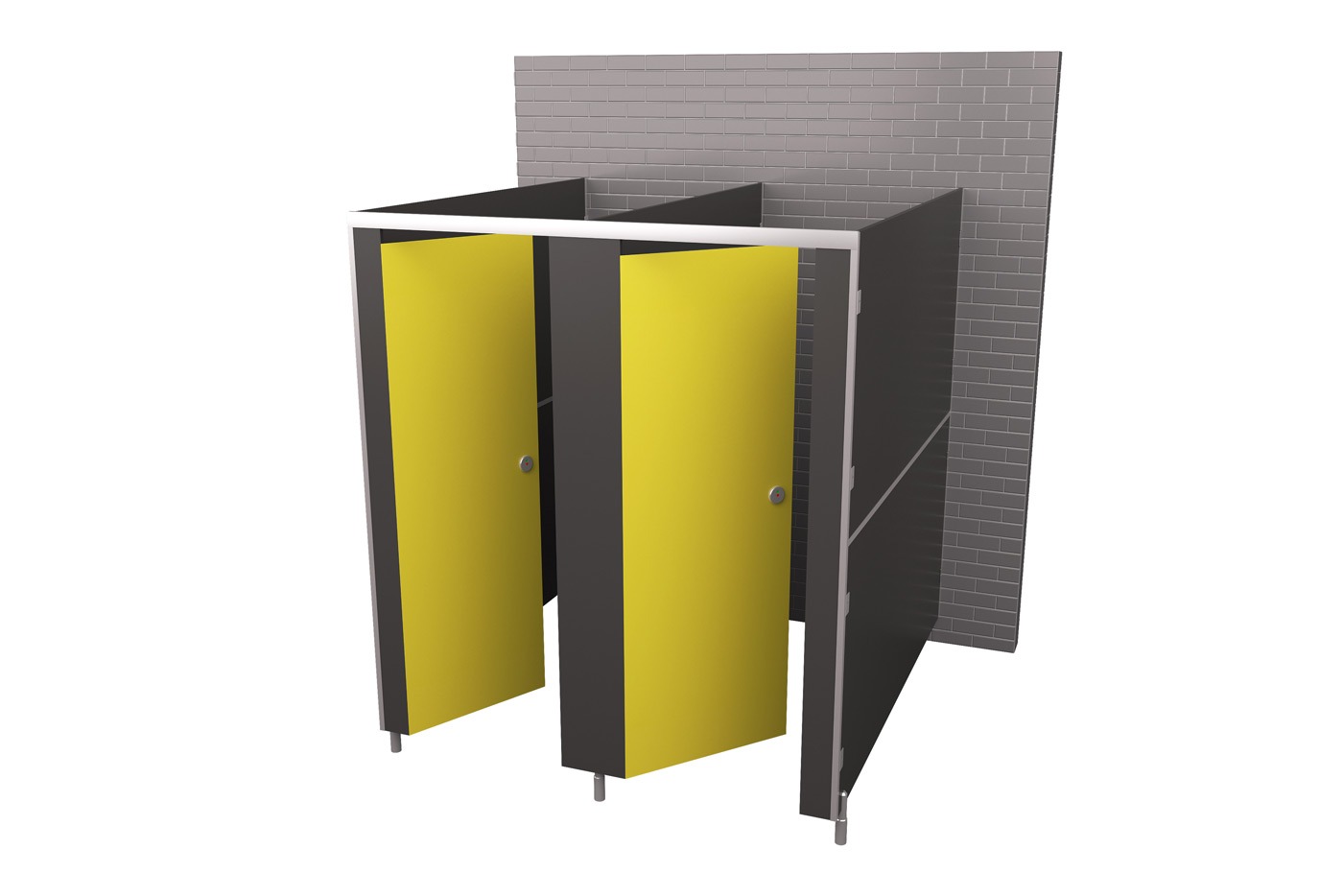
Double
Toilet Cubicle Set Options
From £449.00 + VAT
18mm MFC
Information
Material – 18mm Melamine face chip board MFC
Edging – ABS 2mm PVC edging
Cubicle fittings – SAA- Satin Anodise Aluminium
Pre-drilled – No panels are pre drilled
Installation instructions – Fitting instructions are supplied
Colours – Choice of colours
Layouts – Select required layout
Adjustable – Cubicle are fully adjustable in width and depth only
Environment – Dry room only/ not water resistant
Cubicle height – 2000mm overall
Cubicle Depth – 1600mm
Cubicle width – Min 750mm – Max 1000mm
Door size – 900mm wide Adjustable
Panels – All correct panel quantities are supplied per layout
PANEL COLOURS
DOOR COLOURS
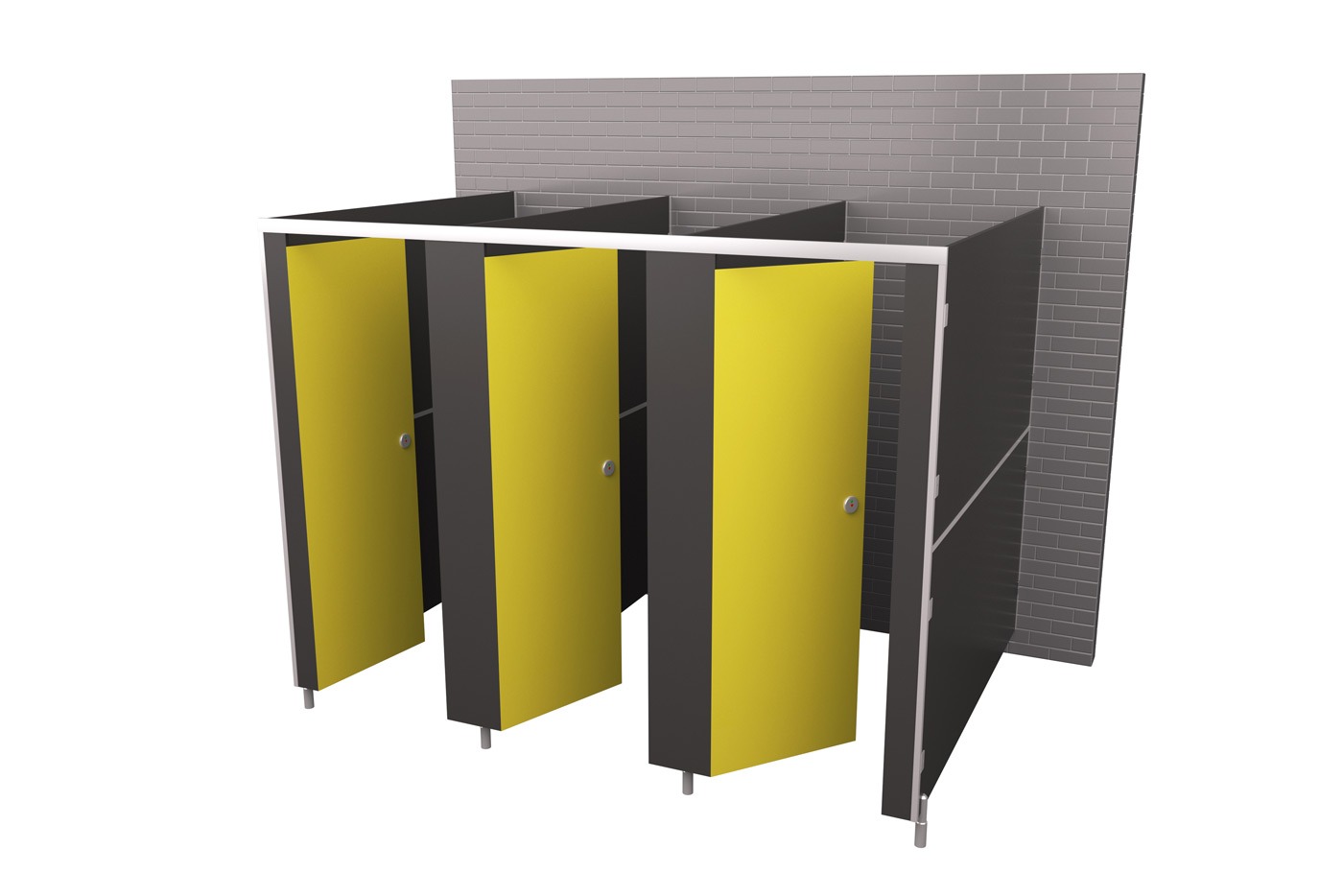
Triple
Toilet Cubicle Set Options
From £679.00 + VAT
18mm MFC
Information
Material – 18mm Melamine face chip board MFC
Edging – ABS 2mm PVC edging
Cubicle fittings – SAA- Satin Anodise Aluminium
Pre-drilled – No panels are pre drilled
Installation instructions – Fitting instructions are supplied
Colours – Choice of colours
Layouts – Select required layout
Adjustable – Cubicle are fully adjustable in width and depth only
Environment – Dry room only/ not water resistant
Cubicle height – 2000mm overall
Cubicle Depth – 1600mm
Cubicle width – Min 750mm – Max 1000mm
Door size – 900mm wide Adjustable
Panels – All correct panel quantities are supplied per layout
PANEL COLOURS
DOOR COLOURS
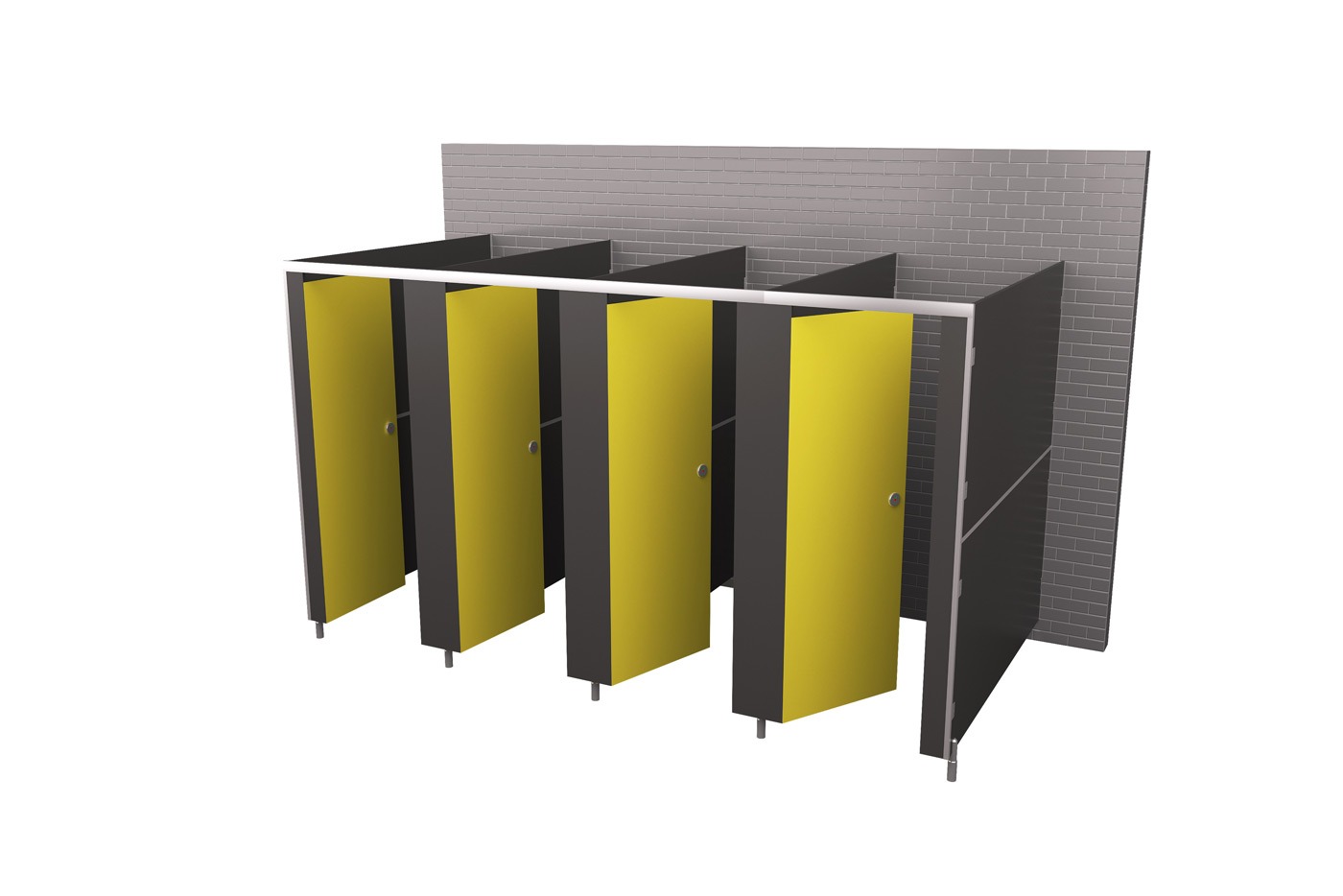
Run of Four
Toilet Cubicle Set Options
From £919.00 + VAT
18mm MFC
Information
Material – 18mm Melamine face chip board MFC
Edging – ABS 2mm PVC edging
Cubicle fittings – SAA- Satin Anodise Aluminium
Pre-drilled – No panels are pre drilled
Installation instructions – Fitting instructions are supplied
Colours – Choice of colours
Layouts – Select required layout
Adjustable – Cubicle are fully adjustable in width and depth only
Environment – Dry room only/ not water resistant
Cubicle height – 2000mm overall
Cubicle Depth – 1600mm
Cubicle width – Min 750mm – Max 1000mm
Door size – 900mm wide Adjustable
Panels – All correct panel quantities are supplied per layout
PANEL COLOURS
DOOR COLOURS
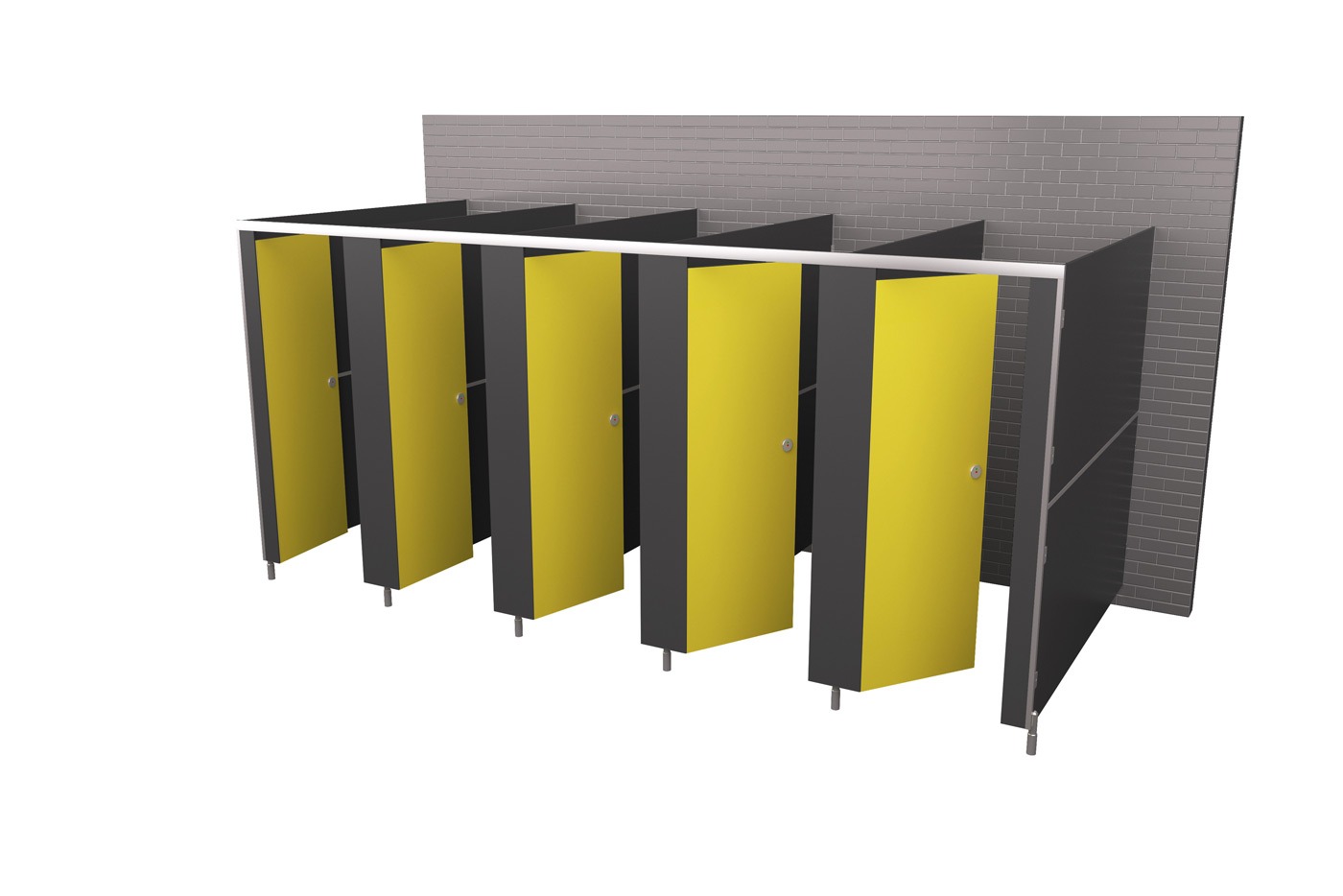
Run of Five
Toilet Cubicle Set Options
From £1,150.00 + VAT
18mm MFC
Information
Material – 18mm Melamine face chip board MFC
Edging – ABS 2mm PVC edging
Cubicle fittings – SAA- Satin Anodise Aluminium
Pre-drilled – No panels are pre drilled
Installation instructions – Fitting instructions are supplied
Colours – Choice of colours
Layouts – Select required layout
Adjustable – Cubicle are fully adjustable in width and depth only
Environment – Dry room only/ not water resistant
Cubicle height – 2000mm overall
Cubicle Depth – 1600mm
Cubicle width – Min 750mm – Max 1000mm
Door size – 900mm wide Adjustable
Panels – All correct panel quantities are supplied per layout
